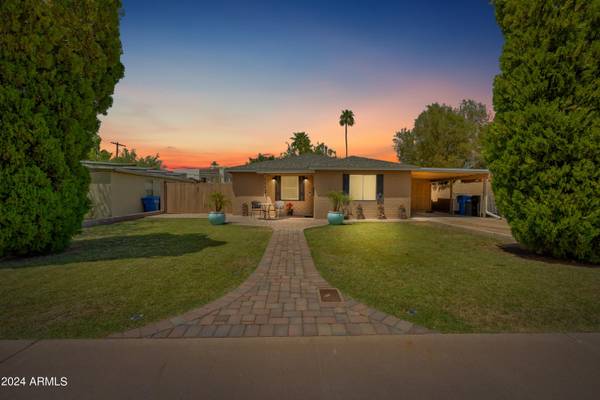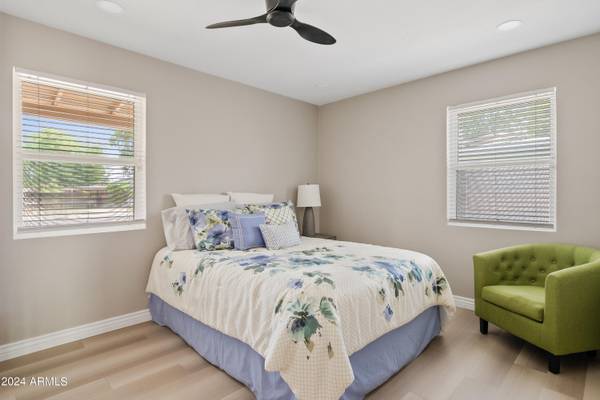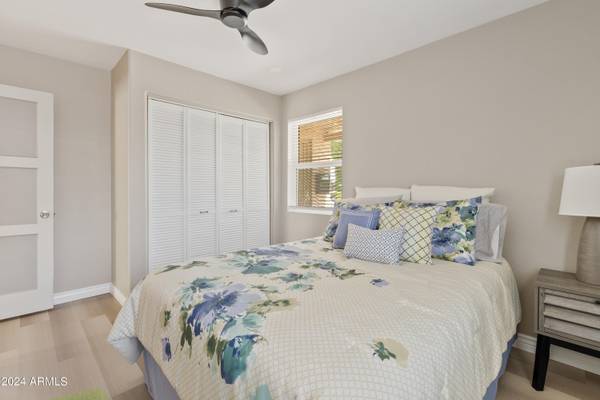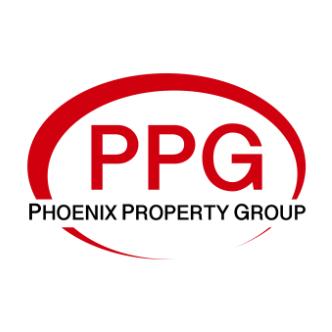For more information regarding the value of a property, please contact us for a free consultation.
1112 E GEORGIA Avenue Phoenix, AZ 85014
Want to know what your home might be worth? Contact us for a FREE valuation!
Our team is ready to help you sell your home for the highest possible price ASAP
Key Details
Sold Price $485,000
Property Type Single Family Home
Sub Type Single Family - Detached
Listing Status Sold
Purchase Type For Sale
Square Footage 1,135 sqft
Price per Sqft $427
Subdivision Alfred Andersen Tract
MLS Listing ID 6738684
Sold Date 10/04/24
Style Ranch
Bedrooms 2
HOA Y/N No
Originating Board Arizona Regional Multiple Listing Service (ARMLS)
Year Built 1949
Annual Tax Amount $1,697
Tax Year 2023
Lot Size 6,874 Sqft
Acres 0.16
Property Description
Charming and updated, this delightful home truly checks all the boxes and offers an exceptional opportunity to secure a spot in the coveted Madison School District at a great price point. Featuring brand new LED lighting throughout, it enhances the modern appeal. All windows updated and dual pane. With a practical inside laundry and a dedicated office that doubles as a 3rd bedroom thanks to converted closet space, it caters to both convenience and flexibility. The backyard has been updated! Enjoy peace of mind with a home warranty included in your purchase. The owner has maintained the property meticulously, and the neighborhood prides itself on keeping the area well-upkept. Perfectly positioned close to all amenities, this home is ideal for families, first-time home buyers, or investors!
Location
State AZ
County Maricopa
Community Alfred Andersen Tract
Direction North of Camelback on 12th Street to Georgia. West or Left on Georgia. House on Right hand side.
Rooms
Other Rooms Great Room
Den/Bedroom Plus 3
Separate Den/Office Y
Interior
Interior Features Eat-in Kitchen, No Interior Steps, Pantry, Granite Counters
Heating Electric
Cooling Refrigeration, Programmable Thmstat, Ceiling Fan(s)
Flooring Carpet, Vinyl, Tile
Fireplaces Number No Fireplace
Fireplaces Type None
Fireplace No
Window Features Sunscreen(s),Dual Pane
SPA None
Exterior
Exterior Feature Covered Patio(s), Storage
Parking Features RV Gate, Separate Strge Area
Carport Spaces 1
Fence Block
Pool None
Landscape Description Flood Irrigation
Amenities Available None
Roof Type Composition
Private Pool No
Building
Lot Description Sprinklers In Front, Desert Back, Gravel/Stone Back, Grass Front, Auto Timer H2O Front, Flood Irrigation
Story 1
Sewer Public Sewer
Water City Water
Architectural Style Ranch
Structure Type Covered Patio(s),Storage
New Construction No
Schools
Elementary Schools Madison Rose Lane School
Middle Schools Madison #1 Middle School
High Schools Central High School
School District Phoenix Union High School District
Others
HOA Fee Include No Fees
Senior Community No
Tax ID 162-14-008
Ownership Fee Simple
Acceptable Financing Conventional, FHA, VA Loan
Horse Property N
Listing Terms Conventional, FHA, VA Loan
Financing Cash
Read Less

Copyright 2025 Arizona Regional Multiple Listing Service, Inc. All rights reserved.
Bought with My Home Group Real Estate




