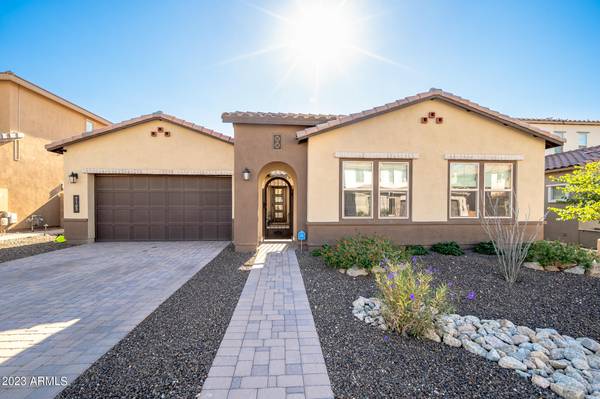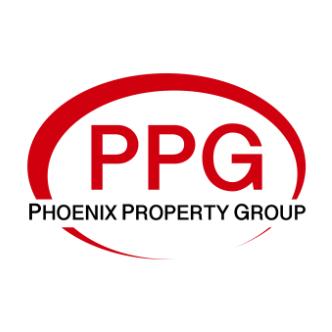For more information regarding the value of a property, please contact us for a free consultation.
7143 W BUCKHORN Trail Peoria, AZ 85383
Want to know what your home might be worth? Contact us for a FREE valuation!
Our team is ready to help you sell your home for the highest possible price ASAP
Key Details
Sold Price $760,000
Property Type Single Family Home
Sub Type Single Family - Detached
Listing Status Sold
Purchase Type For Sale
Square Footage 2,779 sqft
Price per Sqft $273
Subdivision Aloravita North Phase 2 Parcel 13
MLS Listing ID 6628496
Sold Date 01/19/24
Bedrooms 3
HOA Fees $90/mo
HOA Y/N Yes
Originating Board Arizona Regional Multiple Listing Service (ARMLS)
Year Built 2020
Annual Tax Amount $2,627
Tax Year 2023
Lot Size 8,350 Sqft
Acres 0.19
Property Description
This stunning three-bedroom, three-bathroom home in Peoria spans a generous 2779 square feet, providing amble space for a family. The property also features a bonus room, teen room or den, offering additional space for entertainment or relaxation. The outdoor area is a true highlight of this property. It features synthetic grass and travertine tile, creating a low-maintenance yet stylish backyard. The sparkling pool is perfect for cooling off on hot summer days while the build-in BBQ offers a trifecta of cooking options with a gas grill, flat top, and smoker. Whether you're a seasoned grill master or a novice, this setup will make outdoor cooking a breeze.
Designed with comfort and convenience in mind, this home offers the perfect blend of luxury and functionality.
Location
State AZ
County Maricopa
Community Aloravita North Phase 2 Parcel 13
Direction North of Jomax, West of 67th Ave. Right on Aloravita to Summer Blossom Trail round about - head west to 72nd and go North to Buckhorn Trail and head west to location.
Rooms
Other Rooms Great Room, BonusGame Room
Master Bedroom Split
Den/Bedroom Plus 5
Separate Den/Office Y
Interior
Interior Features Breakfast Bar, 9+ Flat Ceilings, No Interior Steps, Soft Water Loop, Kitchen Island, Pantry, 3/4 Bath Master Bdrm, Double Vanity
Heating Natural Gas
Cooling Refrigeration, Ceiling Fan(s)
Flooring Carpet, Tile
Fireplaces Number No Fireplace
Fireplaces Type None
Fireplace No
Window Features Double Pane Windows
SPA None
Laundry Wshr/Dry HookUp Only
Exterior
Exterior Feature Covered Patio(s), Patio, Private Yard, Built-in Barbecue
Parking Features Dir Entry frm Garage, Electric Door Opener, Tandem
Garage Spaces 2.0
Garage Description 2.0
Fence Block, Wrought Iron
Pool Play Pool, Private
Landscape Description Irrigation Back, Irrigation Front
Community Features Biking/Walking Path
Utilities Available APS, SW Gas
Roof Type Tile
Private Pool Yes
Building
Lot Description Desert Back, Desert Front, Gravel/Stone Back, Synthetic Grass Back, Auto Timer H2O Front, Auto Timer H2O Back, Irrigation Front, Irrigation Back
Story 1
Builder Name Shea Homes
Sewer Public Sewer
Water City Water
Structure Type Covered Patio(s),Patio,Private Yard,Built-in Barbecue
New Construction No
Schools
Elementary Schools Terramar Elementary
Middle Schools Terramar Elementary
High Schools Sandra Day O'Connor High School
School District Deer Valley Unified District
Others
HOA Name Aloravita Community
HOA Fee Include Maintenance Grounds
Senior Community No
Tax ID 201-29-817
Ownership Fee Simple
Acceptable Financing Cash, Conventional, 1031 Exchange, FHA, VA Loan
Horse Property N
Listing Terms Cash, Conventional, 1031 Exchange, FHA, VA Loan
Financing Cash
Read Less

Copyright 2025 Arizona Regional Multiple Listing Service, Inc. All rights reserved.
Bought with Realty ONE Group




