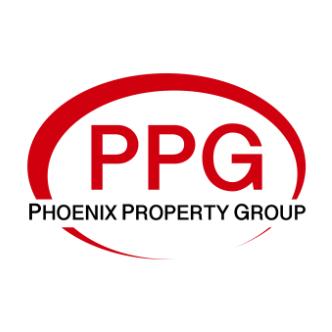For more information regarding the value of a property, please contact us for a free consultation.
5129 W WESCOTT Drive Glendale, AZ 85308
Want to know what your home might be worth? Contact us for a FREE valuation!
Our team is ready to help you sell your home for the highest possible price ASAP
Key Details
Sold Price $406,000
Property Type Single Family Home
Sub Type Single Family - Detached
Listing Status Sold
Purchase Type For Sale
Square Footage 1,307 sqft
Price per Sqft $310
Subdivision Chelsea Village
MLS Listing ID 6623190
Sold Date 11/20/23
Bedrooms 3
HOA Y/N No
Originating Board Arizona Regional Multiple Listing Service (ARMLS)
Year Built 1995
Annual Tax Amount $1,142
Tax Year 2023
Lot Size 7,569 Sqft
Acres 0.17
Property Description
This charming 3-bedroom, 1.75-bathroom residence offers 1,307 square feet of modern and comfortable living space, complete with stylish features and a spacious backyard that's perfect for relaxation and entertaining. As you step inside, you'll be greeted by vinyl plank flooring that not only adds a touch of elegance but also ensures easy maintenance. One of the standout features of this property is the generous backyard oasis. The large outdoor space is perfect for weekend barbecues, gardening, or simply unwinding after a long day. A delightful fountain adds a touch of tranquility, creating a peaceful atmosphere for you to enjoy. What's even better? This home comes with no HOA, meaning you have the freedom to personalize and enjoy your property without the constraints
Location
State AZ
County Maricopa
Community Chelsea Village
Direction North to Wescott - West to property on the left
Rooms
Master Bedroom Not split
Den/Bedroom Plus 3
Separate Den/Office N
Interior
Interior Features Eat-in Kitchen, Kitchen Island, 3/4 Bath Master Bdrm, Double Vanity
Heating Natural Gas
Cooling Refrigeration, Ceiling Fan(s)
Flooring Carpet, Laminate, Tile
Fireplaces Number No Fireplace
Fireplaces Type None
Fireplace No
Window Features Sunscreen(s),Dual Pane
SPA None
Laundry WshrDry HookUp Only
Exterior
Parking Features Electric Door Opener
Garage Spaces 2.0
Garage Description 2.0
Fence Block
Pool None
Community Features Near Bus Stop
Utilities Available APS, SW Gas
Amenities Available None
Roof Type Tile
Private Pool No
Building
Lot Description Desert Back, Desert Front
Story 1
Builder Name Forecast
Sewer Public Sewer
Water City Water
New Construction No
Schools
Elementary Schools Mountain Shadows Elementary School
Middle Schools Desert Sky Middle School
High Schools Deer Valley High School
School District Deer Valley Unified District
Others
HOA Fee Include No Fees
Senior Community No
Tax ID 200-25-096
Ownership Fee Simple
Acceptable Financing Conventional, FHA, VA Loan
Horse Property N
Listing Terms Conventional, FHA, VA Loan
Financing Conventional
Read Less

Copyright 2025 Arizona Regional Multiple Listing Service, Inc. All rights reserved.
Bought with Realty ONE Group




