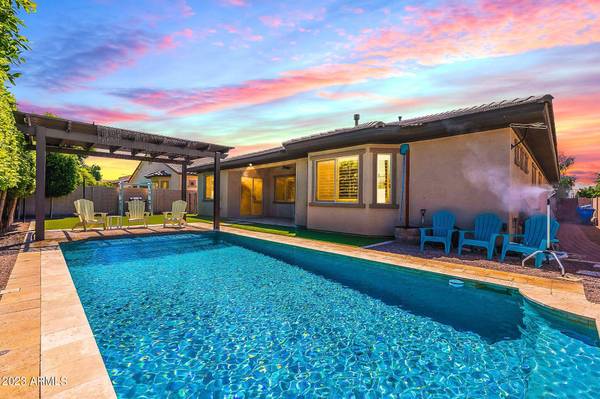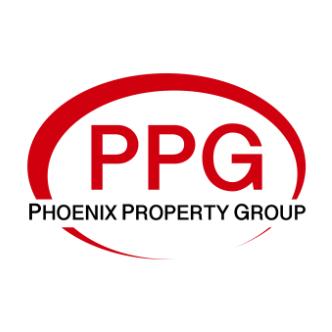For more information regarding the value of a property, please contact us for a free consultation.
3850 E JUDE Lane Gilbert, AZ 85298
Want to know what your home might be worth? Contact us for a FREE valuation!
Our team is ready to help you sell your home for the highest possible price ASAP
Key Details
Sold Price $875,000
Property Type Single Family Home
Sub Type Single Family - Detached
Listing Status Sold
Purchase Type For Sale
Square Footage 2,912 sqft
Price per Sqft $300
Subdivision Bridges East Parcel 3-1
MLS Listing ID 6556301
Sold Date 06/12/23
Style Ranch
Bedrooms 4
HOA Fees $100/qua
HOA Y/N Yes
Originating Board Arizona Regional Multiple Listing Service (ARMLS)
Year Built 2015
Annual Tax Amount $2,903
Tax Year 2022
Lot Size 9,298 Sqft
Acres 0.21
Property Description
Check out this immaculate 4 bed, 3 bath home located in the highly desirable Bridges neighborhood and is within walking distance to one of the top-rated Gilbert Elementary Schools. This home has room for the whole family with its split bedroom layout, two dining areas, two living areas, and the perfect office space behind two gorgeous sliding barn doors! It features OWNED Tesla solar panels and power wall battery backups, and enjoy hot water on demand with the recently installed tankless water heater. The backyard is an entertainer's dream with a sparkling pool equipped with a waterfall off the pergola, a BBQ area for grilling, misters to keep you cool in the summer, and NO BACKYARD NEIGHBORS. Enjoy perfectly manicured & low-maintenance front & back lawns. The gourmet kitchen area is bright and spacious perfect for those large family gatherings! Don't miss out on this one-of-a-kind property - schedule your showing today!
Location
State AZ
County Maricopa
Community Bridges East Parcel 3-1
Direction South on Recker, west on Azalea, south on Soboba, east on Carob, north on Forest, east on Jude to home on left.
Rooms
Other Rooms BonusGame Room
Master Bedroom Split
Den/Bedroom Plus 6
Separate Den/Office Y
Interior
Interior Features Eat-in Kitchen, Kitchen Island, Double Vanity, Full Bth Master Bdrm, Separate Shwr & Tub, High Speed Internet, Granite Counters
Heating Natural Gas
Cooling Refrigeration, Programmable Thmstat, Ceiling Fan(s)
Flooring Carpet, Tile
Fireplaces Type Family Room
Fireplace Yes
Window Features Mechanical Sun Shds,ENERGY STAR Qualified Windows,Double Pane Windows,Low Emissivity Windows
SPA None
Laundry Wshr/Dry HookUp Only
Exterior
Exterior Feature Covered Patio(s), Gazebo/Ramada, Misting System, Private Yard
Parking Features Dir Entry frm Garage, Electric Door Opener, Extnded Lngth Garage, Tandem
Garage Spaces 3.0
Garage Description 3.0
Fence Block
Pool Variable Speed Pump, Private
Community Features Playground, Biking/Walking Path
Utilities Available SRP, SW Gas
Amenities Available Management, Rental OK (See Rmks)
Roof Type Tile
Private Pool Yes
Building
Lot Description Gravel/Stone Front, Gravel/Stone Back, Synthetic Grass Frnt, Synthetic Grass Back, Auto Timer H2O Front, Auto Timer H2O Back
Story 1
Builder Name Maracay Homes
Sewer Public Sewer
Water City Water
Architectural Style Ranch
Structure Type Covered Patio(s),Gazebo/Ramada,Misting System,Private Yard
New Construction No
Schools
Elementary Schools Bridges Elementary School
Middle Schools Sossaman Middle School
High Schools Higley High School
School District Higley Unified District
Others
HOA Name The Bridges
HOA Fee Include Maintenance Grounds
Senior Community No
Tax ID 304-73-359
Ownership Fee Simple
Acceptable Financing Cash, Conventional, VA Loan
Horse Property N
Listing Terms Cash, Conventional, VA Loan
Financing Conventional
Read Less

Copyright 2025 Arizona Regional Multiple Listing Service, Inc. All rights reserved.
Bought with RE/MAX Alliance Group




