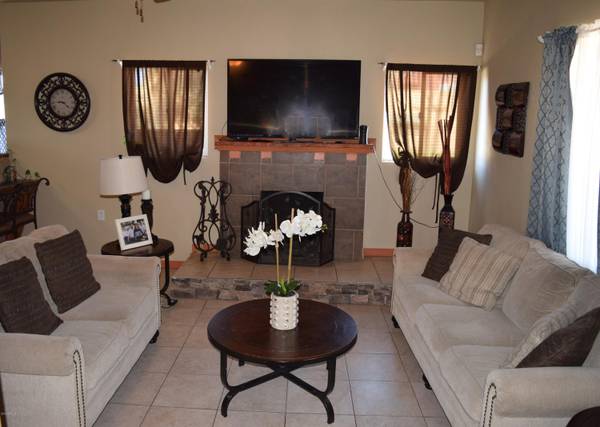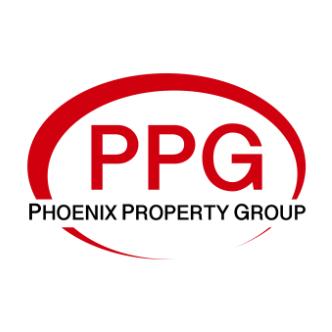For more information regarding the value of a property, please contact us for a free consultation.
1201 E MONROE Street Phoenix, AZ 85034
Want to know what your home might be worth? Contact us for a FREE valuation!
Our team is ready to help you sell your home for the highest possible price ASAP
Key Details
Sold Price $200,000
Property Type Single Family Home
Sub Type Single Family - Detached
Listing Status Sold
Purchase Type For Sale
Square Footage 1,326 sqft
Price per Sqft $150
Subdivision Eastlake Park Unit 3
MLS Listing ID 6057205
Sold Date 04/30/20
Bedrooms 3
HOA Y/N No
Originating Board Arizona Regional Multiple Listing Service (ARMLS)
Year Built 1926
Annual Tax Amount $774
Tax Year 2019
Lot Size 7,705 Sqft
Acres 0.18
Property Description
Charming, cozy home w/lots of character on this corner lot. Welcoming covered front porch invites you into this three bedroom home. FIREPLACE in family room, wood laminate & tile flooring, breakfast bar, & open patio in back yard area. Dual pane windows in home. Electric updated 2008. Separate storage building on property maybe turned into mancave/office/artist studio-to finish as you imagine. Lot zoned R-5 multi-family. Spacious gated lot. NO HOA. **LISTING PRICE BELOW APPRAISED VALUE.**
Terrific location in Eastlake Park! Two blocks from the light rail for easy travel to Phx. Sky Harbor, sports, entertainment, restaurants and theaters.
Don't miss the opportunity to own this piece of historic Phoenix with tremendous potential. Quick Close available!
Location
State AZ
County Maricopa
Community Eastlake Park Unit 3
Direction On Van Buren, turn south on 12th Street. At corner of 12th St. & Monroe, welcome to your new home which occupies a large corner lot. From light rail, home is 2 blocks north from 12th St./Washington.
Rooms
Den/Bedroom Plus 3
Separate Den/Office N
Interior
Interior Features Breakfast Bar
Heating Electric
Cooling Refrigeration
Flooring Laminate, Tile
Fireplaces Type 1 Fireplace
Fireplace Yes
Window Features Double Pane Windows
SPA None
Laundry Wshr/Dry HookUp Only
Exterior
Exterior Feature Other, Storage
Fence Wood, See Remarks
Pool None
Community Features Near Light Rail Stop
Utilities Available APS
Amenities Available None
Roof Type Composition
Building
Lot Description Corner Lot, Dirt Back, Gravel/Stone Front
Story 1
Builder Name unknown
Sewer Public Sewer
Water City Water
Structure Type Other, Storage
New Construction No
Schools
Elementary Schools Garfield School
Middle Schools Garfield School
High Schools North High School
School District Phoenix Union High School District
Others
HOA Fee Include No Fees
Senior Community No
Tax ID 116-45-169
Ownership Fee Simple
Acceptable Financing Cash, Conventional, FHA
Horse Property N
Listing Terms Cash, Conventional, FHA
Financing FHA
Read Less

Copyright 2025 Arizona Regional Multiple Listing Service, Inc. All rights reserved.
Bought with Delex Realty




