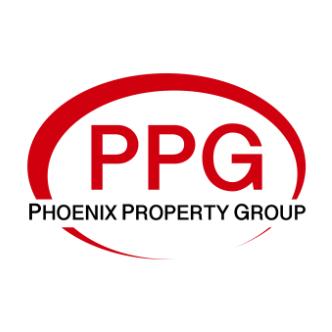For more information regarding the value of a property, please contact us for a free consultation.
12812 W SANTA YNEZ Drive Sun City West, AZ 85375
Want to know what your home might be worth? Contact us for a FREE valuation!
Our team is ready to help you sell your home for the highest possible price ASAP
Key Details
Sold Price $644,000
Property Type Single Family Home
Sub Type Single Family - Detached
Listing Status Sold
Purchase Type For Sale
Square Footage 2,726 sqft
Price per Sqft $236
Subdivision Santa Maria At Corte Bella Country Club Unit F
MLS Listing ID 6064907
Sold Date 08/13/20
Style Santa Barbara/Tuscan
Bedrooms 3
HOA Fees $170/qua
HOA Y/N Yes
Originating Board Arizona Regional Multiple Listing Service (ARMLS)
Year Built 2004
Annual Tax Amount $5,125
Tax Year 2019
Lot Size 0.382 Acres
Acres 0.38
Property Description
Located in the beautiful gated community of Corte Bella right along the third fairway. Impressive outdoor living area with brand new travertine patio addition perfect for outdoor dining. Built-in BBQ, new saltwater pool and spa, and raised area with gas fire pit. Situated on a .38 acre lot with a northeast backyard. Kitchen flows into large great room with fantastic vistas and mountain views! Stainless appliances; double oven. Master bedroom has walk-in closet and back patio access. Master bath has dual vanities, soaking tub, and step-in shower. Guest rooms are split from master with a full bath between them. Beautiful den with lots of natural light and plantation shutters. Lush landscaping; soothing ball fountain at entrance. 2 car garage and golf cart garage. Schedule a viewing today!
Location
State AZ
County Maricopa
Community Santa Maria At Corte Bella Country Club Unit F
Direction North on El Mirage Rd., Left to W Corte Bella Dr, Left to N Arrellaga Dr, straight to W San Pablo Dr, Left to N Gaviota Dr., Left W Los Bancos Dr, Left to W Santa Ynez Dr.
Rooms
Other Rooms Great Room, Family Room
Master Bedroom Split
Den/Bedroom Plus 4
Separate Den/Office Y
Interior
Interior Features Eat-in Kitchen, Breakfast Bar, 9+ Flat Ceilings, Drink Wtr Filter Sys, Intercom, Kitchen Island, Pantry, Double Vanity, Full Bth Master Bdrm, Separate Shwr & Tub, High Speed Internet
Heating Natural Gas
Cooling Refrigeration, Programmable Thmstat, Ceiling Fan(s)
Flooring Carpet, Tile, Concrete
Fireplaces Number No Fireplace
Fireplaces Type None
Fireplace No
Window Features Double Pane Windows
SPA Heated,Private
Exterior
Exterior Feature Patio, Built-in Barbecue
Parking Features Electric Door Opener, Golf Cart Garage
Garage Spaces 2.0
Garage Description 2.0
Fence Wrought Iron
Pool Fenced, Heated, Private
Community Features Gated Community, Community Spa Htd, Community Pool Htd, Guarded Entry, Golf, Tennis Court(s), Racquetball, Biking/Walking Path, Clubhouse, Fitness Center
Utilities Available APS, SW Gas
Amenities Available Management, Rental OK (See Rmks)
View Mountain(s)
Roof Type Tile
Accessibility Bath Grab Bars
Private Pool Yes
Building
Lot Description On Golf Course, Cul-De-Sac, Gravel/Stone Front, Gravel/Stone Back
Story 1
Builder Name Pulte/Del Webb
Sewer Private Sewer
Water Pvt Water Company
Architectural Style Santa Barbara/Tuscan
Structure Type Patio,Built-in Barbecue
New Construction No
Schools
Elementary Schools Adult
Middle Schools Adult
High Schools Adult
School District Peoria Unified School District
Others
HOA Name Corte Bella
HOA Fee Include Maintenance Grounds
Senior Community Yes
Tax ID 503-53-498
Ownership Fee Simple
Acceptable Financing Cash, Conventional, FHA, VA Loan
Horse Property N
Listing Terms Cash, Conventional, FHA, VA Loan
Financing Conventional
Special Listing Condition Age Restricted (See Remarks)
Read Less

Copyright 2025 Arizona Regional Multiple Listing Service, Inc. All rights reserved.
Bought with Phoenix Property Group




