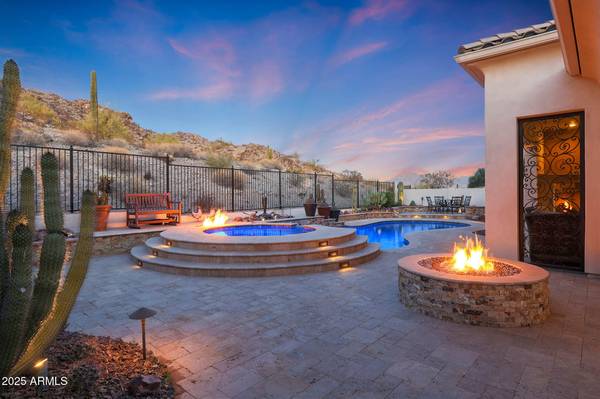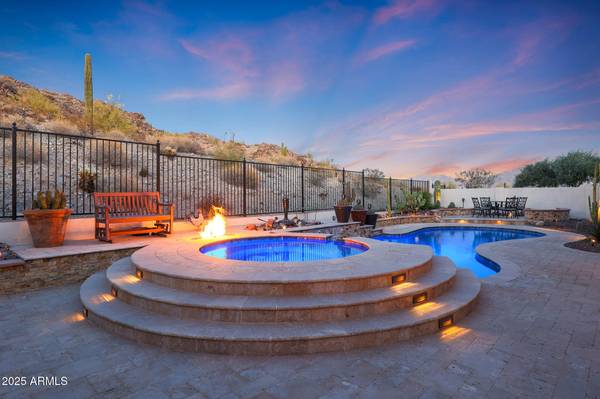18328 W DESERT TRUMPET Road Goodyear, AZ 85338
UPDATED:
01/12/2025 12:04 PM
Key Details
Property Type Single Family Home
Sub Type Single Family - Detached
Listing Status Pending
Purchase Type For Sale
Square Footage 3,151 sqft
Price per Sqft $263
Subdivision Coronado Village At Estrella Mtn Ranch Parcel 9.3
MLS Listing ID 6800088
Style Spanish
Bedrooms 4
HOA Fees $375/qua
HOA Y/N Yes
Originating Board Arizona Regional Multiple Listing Service (ARMLS)
Year Built 2013
Annual Tax Amount $5,141
Tax Year 2024
Lot Size 9,314 Sqft
Acres 0.21
Property Description
Step outside to your private retreat, thoughtfully designed for year-round enjoyment. The backyard features a heated sparkling pool and spa, two gas firepits, an outdoor fireplace, and tiered seating areas perfect for hosting gatherings or enjoying quiet evenings under the stars. The spacious laundry room includes a full-sized wine fridge and a second refrigerator, adding convenience for both entertaining and everyday living. The garage provides ample storage with its tandem third-car bay and epoxy-coated floors, while the owned solar panels offer significant savings on energy costs.
Located in the highly desirable Estrella community, this home offers more than just an extraordinary living space. Estrella is a vibrant, master-planned neighborhood known for its stunning natural surroundings and exceptional amenities. Residents enjoy access to miles of hiking and biking trails, two private lakes, a golf course, community pools, fitness centers, and parks. The area fosters a close-knit atmosphere with excellent schools and year-round events that bring neighbors together.
This home is a rare opportunity to experience the best of Arizona living in a community that truly feels like a retreat. Don't miss your chance to call Estrella home!
Location
State AZ
County Maricopa
Community Coronado Village At Estrella Mtn Ranch Parcel 9.3
Direction South on Estrella Pkwy, Right on Calistoga, Right on W Galveston St, Right on S 182nd Dr, Left on Desert Trumpet, At T turn right onto Desert Trumpet Rd, Home is located on the right side of street.
Rooms
Other Rooms Great Room
Master Bedroom Split
Den/Bedroom Plus 5
Separate Den/Office Y
Interior
Interior Features Breakfast Bar, 9+ Flat Ceilings, Central Vacuum, Soft Water Loop, Kitchen Island, 2 Master Baths, Double Vanity, Full Bth Master Bdrm, Separate Shwr & Tub, High Speed Internet, Granite Counters
Heating Electric
Cooling Ceiling Fan(s), Programmable Thmstat, Refrigeration
Flooring Stone
Fireplaces Number 1 Fireplace
Fireplaces Type 1 Fireplace, Exterior Fireplace, Fire Pit, Gas
Fireplace Yes
Window Features Dual Pane,ENERGY STAR Qualified Windows,Low-E,Vinyl Frame
SPA Heated,Private
Exterior
Exterior Feature Covered Patio(s), Private Yard, Built-in Barbecue
Parking Features Electric Door Opener, Tandem
Garage Spaces 3.0
Garage Description 3.0
Fence Block, Wrought Iron
Pool Heated, Private
Community Features Pickleball Court(s), Community Pool Htd, Community Pool, Lake Subdivision, Golf, Tennis Court(s), Playground, Biking/Walking Path, Clubhouse, Fitness Center
Amenities Available Management, Rental OK (See Rmks)
Roof Type Tile
Private Pool Yes
Building
Lot Description Desert Back, Desert Front, Auto Timer H2O Front, Auto Timer H2O Back
Story 1
Builder Name William Ryan Homes
Sewer Public Sewer
Water City Water
Architectural Style Spanish
Structure Type Covered Patio(s),Private Yard,Built-in Barbecue
New Construction No
Schools
Elementary Schools Westar Elementary School
Middle Schools Westar Elementary School
High Schools Estrella Foothills High School
School District Buckeye Union High School District
Others
HOA Name Estrella
HOA Fee Include Maintenance Grounds
Senior Community No
Tax ID 400-82-836
Ownership Fee Simple
Acceptable Financing Conventional, FHA, VA Loan
Horse Property N
Listing Terms Conventional, FHA, VA Loan
Special Listing Condition FIRPTA may apply

Copyright 2025 Arizona Regional Multiple Listing Service, Inc. All rights reserved.



