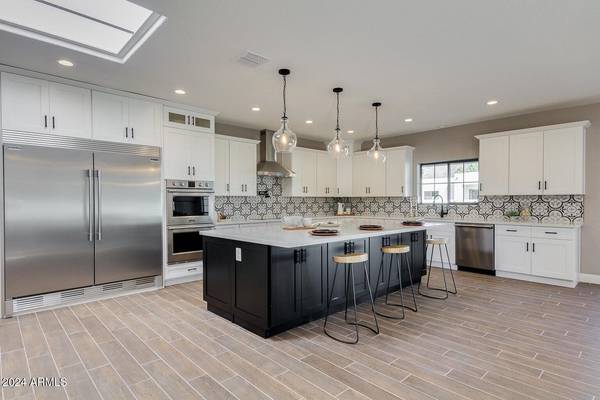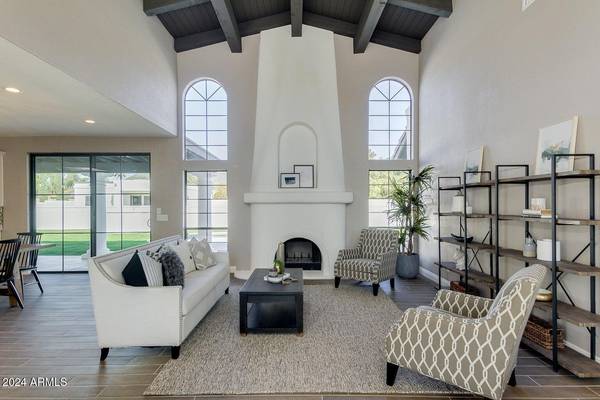5612 W MISTY WILLOW Lane Glendale, AZ 85310
UPDATED:
01/03/2025 06:44 PM
Key Details
Property Type Single Family Home
Sub Type Single Family - Detached
Listing Status Active
Purchase Type For Sale
Square Footage 4,252 sqft
Price per Sqft $375
Subdivision Saddleback Foothills
MLS Listing ID 6790655
Style Spanish
Bedrooms 6
HOA Y/N No
Originating Board Arizona Regional Multiple Listing Service (ARMLS)
Year Built 1987
Annual Tax Amount $3,998
Tax Year 2024
Lot Size 0.811 Acres
Acres 0.81
Property Description
Location
State AZ
County Maricopa
Community Saddleback Foothills
Direction Head N on 55th Ave, West on W Misty Willow Ln. Property will be on the right.
Rooms
Other Rooms Guest Qtrs-Sep Entrn
Guest Accommodations 935.0
Den/Bedroom Plus 6
Separate Den/Office N
Interior
Interior Features Eat-in Kitchen, Breakfast Bar, 9+ Flat Ceilings, No Interior Steps, Kitchen Island, Pantry, Double Vanity, Full Bth Master Bdrm, Separate Shwr & Tub, High Speed Internet, Granite Counters
Heating Electric
Cooling Ceiling Fan(s), Refrigeration
Flooring Carpet, Tile
Fireplaces Number 1 Fireplace
Fireplaces Type 1 Fireplace, Living Room
Fireplace Yes
Window Features Dual Pane
SPA None
Exterior
Exterior Feature Covered Patio(s), Patio, Private Yard, Separate Guest House
Parking Features Attch'd Gar Cabinets, Electric Door Opener, RV Gate
Garage Spaces 3.0
Garage Description 3.0
Fence Block
Pool Fenced, Private
Community Features Playground, Biking/Walking Path
Amenities Available None
Roof Type Tile,Built-Up
Accessibility Bath Roll-In Shower
Private Pool Yes
Building
Lot Description Dirt Back, Gravel/Stone Front, Grass Front, Grass Back
Story 1
Builder Name Custom
Sewer Septic in & Cnctd, Septic Tank
Water City Water
Architectural Style Spanish
Structure Type Covered Patio(s),Patio,Private Yard, Separate Guest House
New Construction No
Schools
Elementary Schools Las Brisas Elementary School
Middle Schools Deer Valley High School
High Schools Sandra Day O'Connor High School
School District Deer Valley Unified District
Others
HOA Fee Include No Fees
Senior Community No
Tax ID 201-11-242
Ownership Fee Simple
Acceptable Financing Conventional, 1031 Exchange, FHA, VA Loan
Horse Property N
Listing Terms Conventional, 1031 Exchange, FHA, VA Loan

Copyright 2025 Arizona Regional Multiple Listing Service, Inc. All rights reserved.



