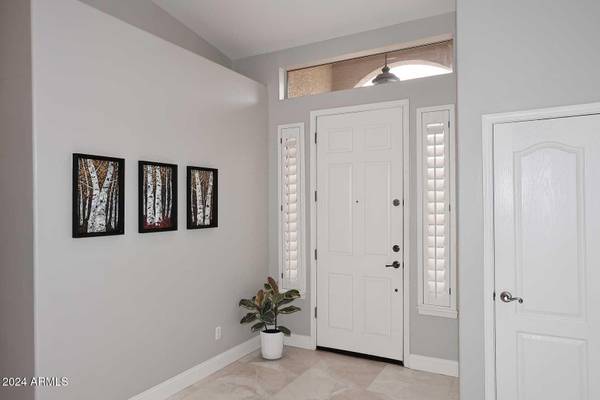7032 W AURORA Drive Glendale, AZ 85308
UPDATED:
01/02/2025 04:19 PM
Key Details
Property Type Single Family Home
Sub Type Single Family - Detached
Listing Status Active
Purchase Type For Sale
Square Footage 3,941 sqft
Price per Sqft $241
Subdivision Sierra Verde Parcel C
MLS Listing ID 6799069
Style Santa Barbara/Tuscan
Bedrooms 5
HOA Fees $420
HOA Y/N Yes
Originating Board Arizona Regional Multiple Listing Service (ARMLS)
Year Built 1998
Annual Tax Amount $4,681
Tax Year 2024
Lot Size 10,150 Sqft
Acres 0.23
Property Description
Location
State AZ
County Maricopa
Community Sierra Verde Parcel C
Direction From 101 Frwy, North on 67th Ave to Arrowhead Loop, turn West and Arrowhead Loop becomes 71st Ave. Follow north to Aurora Dr, East to the Home.
Rooms
Other Rooms Media Room, Family Room, BonusGame Room
Basement Finished, Partial
Master Bedroom Split
Den/Bedroom Plus 6
Separate Den/Office N
Interior
Interior Features Eat-in Kitchen, Breakfast Bar, 9+ Flat Ceilings, Central Vacuum, Drink Wtr Filter Sys, Vaulted Ceiling(s), Kitchen Island, Pantry, Double Vanity, Full Bth Master Bdrm, Separate Shwr & Tub, High Speed Internet, Granite Counters
Heating Natural Gas
Cooling Ceiling Fan(s), Programmable Thmstat, Refrigeration
Flooring Carpet, Vinyl, Stone, Wood
Fireplaces Type 3+ Fireplace, Fire Pit, Family Room, Master Bedroom
Fireplace Yes
Window Features Dual Pane
SPA None
Exterior
Exterior Feature Covered Patio(s), Playground, Gazebo/Ramada, Patio, Private Yard, Storage, Built-in Barbecue
Parking Features Attch'd Gar Cabinets, Dir Entry frm Garage, Electric Door Opener, RV Gate, Separate Strge Area
Garage Spaces 4.0
Garage Description 4.0
Fence Block, Wrought Iron
Pool None
Community Features Lake Subdivision, Playground, Biking/Walking Path
Amenities Available Management
Roof Type Tile
Private Pool No
Building
Lot Description Sprinklers In Rear, Sprinklers In Front, Grass Front, Grass Back, Auto Timer H2O Front, Auto Timer H2O Back
Story 1
Builder Name Jackson
Sewer Sewer in & Cnctd, Public Sewer
Water City Water
Architectural Style Santa Barbara/Tuscan
Structure Type Covered Patio(s),Playground,Gazebo/Ramada,Patio,Private Yard,Storage,Built-in Barbecue
New Construction No
Schools
Elementary Schools Sierra Verde Steam Academy
Middle Schools Sierra Verde Steam Academy
High Schools Mountain Ridge High School
School District Deer Valley Unified District
Others
HOA Name Sierra Verde C
HOA Fee Include Maintenance Grounds
Senior Community No
Tax ID 200-21-203
Ownership Fee Simple
Acceptable Financing Conventional
Horse Property N
Listing Terms Conventional

Copyright 2025 Arizona Regional Multiple Listing Service, Inc. All rights reserved.



