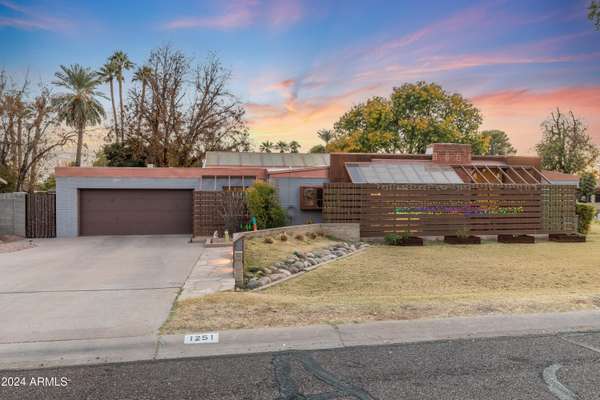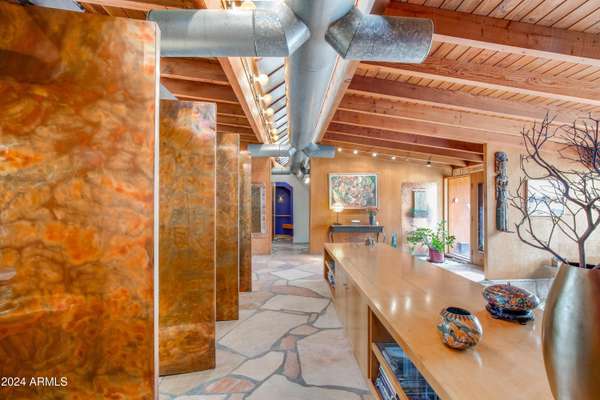1251 W RANCHO Drive Phoenix, AZ 85013
UPDATED:
01/04/2025 03:14 PM
Key Details
Property Type Single Family Home
Sub Type Single Family - Detached
Listing Status Active
Purchase Type For Sale
Square Footage 2,813 sqft
Price per Sqft $319
Subdivision Sunview Estates 2
MLS Listing ID 6799061
Style Contemporary
Bedrooms 4
HOA Fees $99/ann
HOA Y/N Yes
Originating Board Arizona Regional Multiple Listing Service (ARMLS)
Year Built 1950
Annual Tax Amount $4,239
Tax Year 2024
Lot Size 0.403 Acres
Acres 0.4
Property Description
Location
State AZ
County Maricopa
Community Sunview Estates 2
Direction From Bethany Home Rd, south on 15th Avenue, west on W. Rancho Drive, home on right (southeast corner of 12th Avenue and W. Rancho Drive).
Rooms
Other Rooms Family Room
Master Bedroom Split
Den/Bedroom Plus 4
Separate Den/Office N
Interior
Interior Features Eat-in Kitchen, Drink Wtr Filter Sys, Vaulted Ceiling(s), Pantry, Double Vanity, Full Bth Master Bdrm, High Speed Internet
Heating Electric
Cooling Ceiling Fan(s), Refrigeration
Flooring Vinyl, Stone
Fireplaces Type 2 Fireplace, Exterior Fireplace, Living Room
Fireplace Yes
Window Features Dual Pane
SPA Above Ground
Exterior
Exterior Feature Playground, Patio, Storage
Parking Features Attch'd Gar Cabinets, Dir Entry frm Garage, Electric Door Opener, RV Access/Parking
Garage Spaces 2.0
Garage Description 2.0
Fence Block
Pool None
Landscape Description Irrigation Back, Irrigation Front
Amenities Available Self Managed
Roof Type Foam
Private Pool No
Building
Lot Description Corner Lot, Grass Front, Grass Back, Irrigation Front, Irrigation Back
Story 1
Builder Name Unknown
Sewer Public Sewer
Water City Water
Architectural Style Contemporary
Structure Type Playground,Patio,Storage
New Construction No
Schools
Elementary Schools Solano School
Middle Schools Osborn Middle School
High Schools Central High School
School District Phoenix Union High School District
Others
HOA Name SUN VIEW ESTATES 2
HOA Fee Include Other (See Remarks)
Senior Community No
Tax ID 156-31-069
Ownership Fee Simple
Acceptable Financing Conventional, FHA, VA Loan
Horse Property N
Listing Terms Conventional, FHA, VA Loan

Copyright 2025 Arizona Regional Multiple Listing Service, Inc. All rights reserved.



