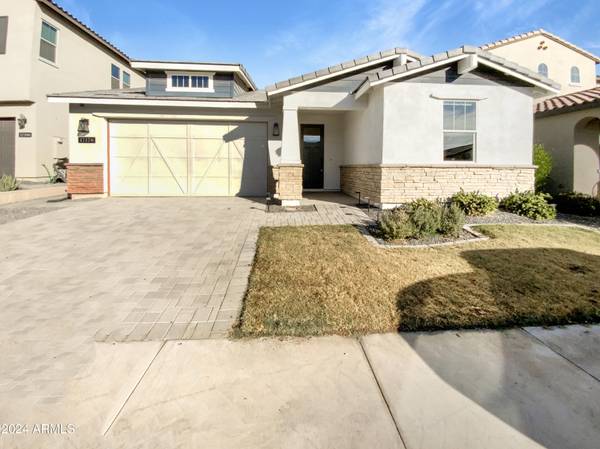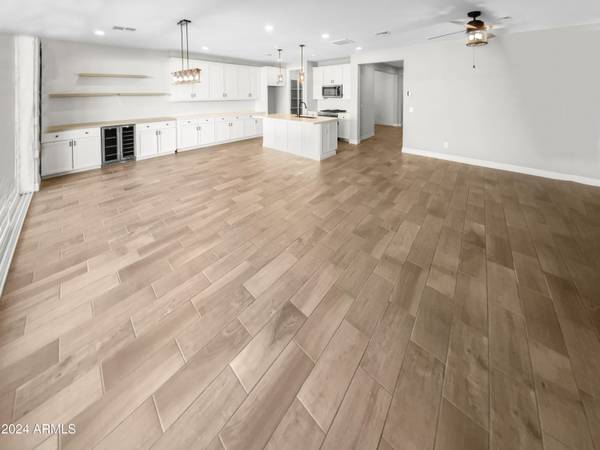17178 W WILDWOOD Street Surprise, AZ 85388
UPDATED:
12/30/2024 06:27 PM
Key Details
Property Type Single Family Home
Sub Type Single Family - Detached
Listing Status Active
Purchase Type For Sale
Square Footage 2,223 sqft
Price per Sqft $299
Subdivision Toll At Prasada Phase 1 Unit B
MLS Listing ID 6797657
Bedrooms 4
HOA Fees $280/mo
HOA Y/N Yes
Originating Board Arizona Regional Multiple Listing Service (ARMLS)
Year Built 2021
Annual Tax Amount $2,640
Tax Year 2024
Lot Size 5,500 Sqft
Acres 0.13
Property Description
This is more than just a home—it's a lifestyle. Enjoy access to a resort-style community with a spa, tennis courts, Jack Nicklaus-designed 18-hole golf course, pickleball courts, gym, restaurant, and much more. A must see
Location
State AZ
County Maricopa
Community Toll At Prasada Phase 1 Unit B
Direction Exit AZ 303 N. on Cactus Rd. Cactus Rd W through Cotton Ln. Turn left onto N Magnolia Dr. Stop at the staff-gated entry to check in to N San Clemente St Turn left on Wildwood St. to home on the left.
Rooms
Master Bedroom Split
Den/Bedroom Plus 4
Separate Den/Office N
Interior
Interior Features Eat-in Kitchen, Breakfast Bar, 9+ Flat Ceilings, Drink Wtr Filter Sys, No Interior Steps, Kitchen Island, Pantry, 3/4 Bath Master Bdrm
Heating Natural Gas
Cooling Refrigeration, Programmable Thmstat, Ceiling Fan(s)
Flooring Carpet, Laminate, Tile
Fireplaces Number No Fireplace
Fireplaces Type None
Fireplace No
Window Features Sunscreen(s),Dual Pane,Low-E,Mechanical Sun Shds
SPA None
Laundry WshrDry HookUp Only
Exterior
Exterior Feature Covered Patio(s), Patio
Parking Features Dir Entry frm Garage, Electric Door Opener
Garage Spaces 2.0
Garage Description 2.0
Fence Block
Pool None
Community Features Gated Community, Community Spa Htd, Community Spa, Community Pool Htd, Community Pool, Community Media Room, Golf, Tennis Court(s), Clubhouse, Fitness Center
Amenities Available Club, Membership Opt, Management, Rental OK (See Rmks)
Roof Type Tile
Private Pool No
Building
Lot Description Sprinklers In Rear, Sprinklers In Front, Desert Back, Desert Front, Grass Front, Grass Back, Auto Timer H2O Front, Auto Timer H2O Back
Story 1
Builder Name Toll Brothers
Sewer Public Sewer
Water City Water
Structure Type Covered Patio(s),Patio
New Construction No
Schools
Elementary Schools Dysart Middle School
Middle Schools Mountain View
High Schools Shadow Ridge High School
School District Dysart Unified District
Others
HOA Name Sterling Grove
HOA Fee Include Maintenance Grounds
Senior Community No
Tax ID 502-13-476
Ownership Fee Simple
Acceptable Financing Conventional, VA Loan
Horse Property N
Listing Terms Conventional, VA Loan

Copyright 2025 Arizona Regional Multiple Listing Service, Inc. All rights reserved.



