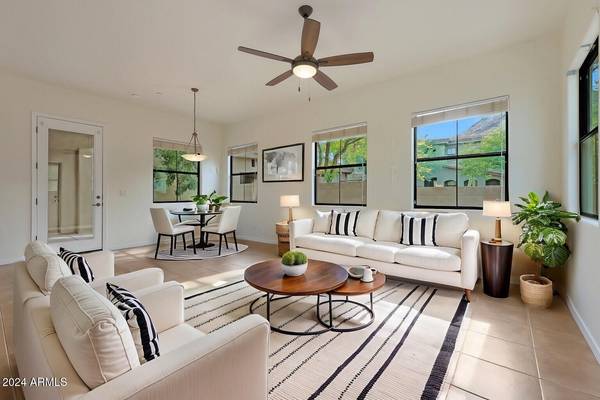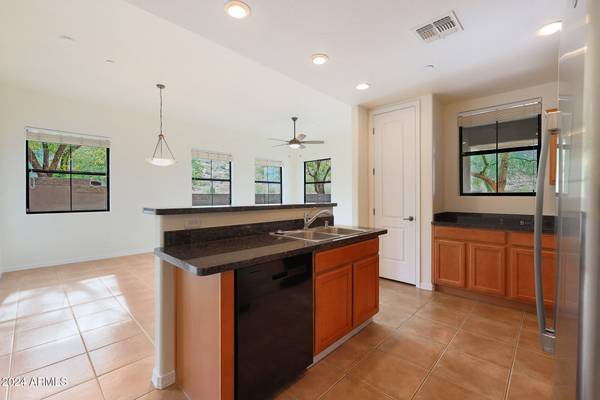10055 N 142ND Street #1020 Scottsdale, AZ 85259
UPDATED:
01/02/2025 09:06 PM
Key Details
Property Type Condo
Sub Type Apartment Style/Flat
Listing Status Pending
Purchase Type For Sale
Square Footage 1,231 sqft
Price per Sqft $365
Subdivision Villas Verona
MLS Listing ID 6795608
Style Santa Barbara/Tuscan
Bedrooms 2
HOA Fees $325/mo
HOA Y/N Yes
Originating Board Arizona Regional Multiple Listing Service (ARMLS)
Year Built 2006
Annual Tax Amount $779
Tax Year 2024
Lot Size 1,560 Sqft
Acres 0.04
Property Description
Location
State AZ
County Maricopa
Community Villas Verona
Direction Head north on N 142nd Street from Shea Blvd. Continue for approximately 0.3 miles (a few blocks) to gate. The destination (10055 N 142nd St, Suite 1020) will be on your left-hand side.
Rooms
Master Bedroom Split
Den/Bedroom Plus 2
Separate Den/Office N
Interior
Interior Features Breakfast Bar, 9+ Flat Ceilings, Fire Sprinklers, No Interior Steps, Kitchen Island, 3/4 Bath Master Bdrm, Double Vanity, High Speed Internet, Granite Counters
Heating Electric
Cooling Ceiling Fan(s), Refrigeration
Flooring Carpet, Tile
Fireplaces Number No Fireplace
Fireplaces Type None
Fireplace No
Window Features Dual Pane
SPA None
Exterior
Exterior Feature Other, Covered Patio(s), Patio, Private Street(s), Private Yard, Storage
Parking Features Electric Door Opener, Gated
Garage Spaces 2.0
Garage Description 2.0
Fence Block, Wrought Iron
Pool None
Community Features Gated Community, Community Spa Htd, Community Spa, Community Pool Htd, Community Pool, Near Bus Stop, Biking/Walking Path
Amenities Available Management, Rental OK (See Rmks)
View Mountain(s)
Roof Type Tile
Private Pool No
Building
Lot Description Desert Front
Story 1
Unit Features Ground Level
Builder Name Windsor Homes
Sewer Public Sewer
Water City Water
Architectural Style Santa Barbara/Tuscan
Structure Type Other,Covered Patio(s),Patio,Private Street(s),Private Yard,Storage
New Construction No
Schools
Elementary Schools Anasazi Elementary
Middle Schools Mountainside Middle School
High Schools Desert Mountain High School
School District Scottsdale Unified District
Others
HOA Name Metro Prop Services
HOA Fee Include Roof Repair,Insurance,Sewer,Pest Control,Maintenance Grounds,Street Maint,Front Yard Maint,Trash,Water,Roof Replacement,Maintenance Exterior
Senior Community No
Tax ID 217-69-044
Ownership Fee Simple
Acceptable Financing Conventional, 1031 Exchange, FHA, VA Loan
Horse Property N
Listing Terms Conventional, 1031 Exchange, FHA, VA Loan

Copyright 2025 Arizona Regional Multiple Listing Service, Inc. All rights reserved.



