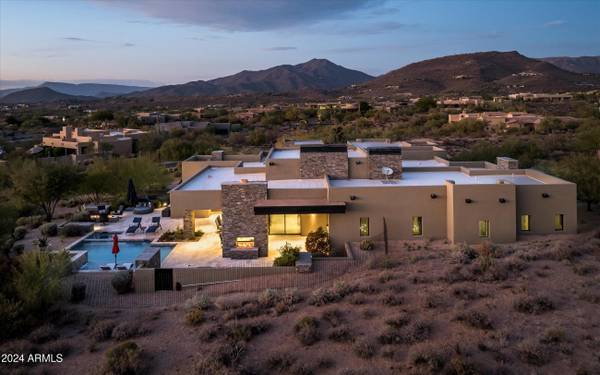9277 E HAPPY HOLLOW Drive Scottsdale, AZ 85262
UPDATED:
12/15/2024 08:04 PM
Key Details
Property Type Single Family Home
Sub Type Single Family - Detached
Listing Status Active
Purchase Type For Sale
Square Footage 4,788 sqft
Price per Sqft $960
Subdivision Desert Mountain Phase 1 Unit 1 Lot 1-205 Tr A
MLS Listing ID 6794432
Style Contemporary
Bedrooms 4
HOA Fees $1,838
HOA Y/N Yes
Originating Board Arizona Regional Multiple Listing Service (ARMLS)
Year Built 2018
Annual Tax Amount $7,211
Tax Year 2024
Lot Size 1.176 Acres
Acres 1.18
Property Description
The primary suite boasts oak floors, a linear fireplace, two spacious walk-in closets, and a spa-like bath.
Outdoor living shines with multiple seating areas, a fireplace, fire pit, heated pool with a baja shelf and waterfall, built-in spa, and covered patio with heaters—all framed by mountain views and stunning sunsets. A full golf membership is available and furniture can be purchased on a separate bill of sale.
Location
State AZ
County Maricopa
Community Desert Mountain Phase 1 Unit 1 Lot 1-205 Tr A
Direction North on Pima. East on Cave Creek Rd. North on Desert Mountain Parkway. Guard will direct from there.
Rooms
Other Rooms Great Room
Den/Bedroom Plus 4
Separate Den/Office N
Interior
Interior Features Breakfast Bar, 9+ Flat Ceilings, Central Vacuum, Fire Sprinklers, No Interior Steps, Wet Bar, Kitchen Island, Double Vanity, Full Bth Master Bdrm, Separate Shwr & Tub, High Speed Internet
Heating Natural Gas, Ceiling
Cooling Refrigeration, Programmable Thmstat, Ceiling Fan(s)
Flooring Tile, Wood
Fireplaces Type 3+ Fireplace, Exterior Fireplace, Fire Pit, Family Room, Master Bedroom, Gas
Fireplace Yes
Window Features Dual Pane,Tinted Windows
SPA Heated,Private
Exterior
Exterior Feature Covered Patio(s), Patio, Built-in Barbecue
Parking Features Electric Door Opener, Separate Strge Area
Garage Spaces 5.0
Garage Description 5.0
Fence Wrought Iron
Pool Play Pool, Heated, Private
Landscape Description Irrigation Back, Irrigation Front
Community Features Gated Community, Pickleball Court(s), Community Spa Htd, Community Pool Htd, Guarded Entry, Golf, Concierge, Tennis Court(s), Playground, Biking/Walking Path, Clubhouse, Fitness Center
Amenities Available Club, Membership Opt, Management, Rental OK (See Rmks)
View Mountain(s)
Roof Type Built-Up,Foam
Private Pool Yes
Building
Lot Description Corner Lot, Desert Back, Desert Front, Auto Timer H2O Front, Auto Timer H2O Back, Irrigation Front, Irrigation Back
Story 1
Builder Name Geist Builders
Sewer Public Sewer
Water City Water
Architectural Style Contemporary
Structure Type Covered Patio(s),Patio,Built-in Barbecue
New Construction No
Schools
Elementary Schools Black Mountain Elementary School
Middle Schools Sonoran Trails Middle School
High Schools Cactus Shadows High School
School District Cave Creek Unified District
Others
HOA Name Desert Mountain
HOA Fee Include Maintenance Grounds,Street Maint
Senior Community No
Tax ID 219-11-632
Ownership Fee Simple
Acceptable Financing Conventional
Horse Property N
Listing Terms Conventional

Copyright 2025 Arizona Regional Multiple Listing Service, Inc. All rights reserved.



