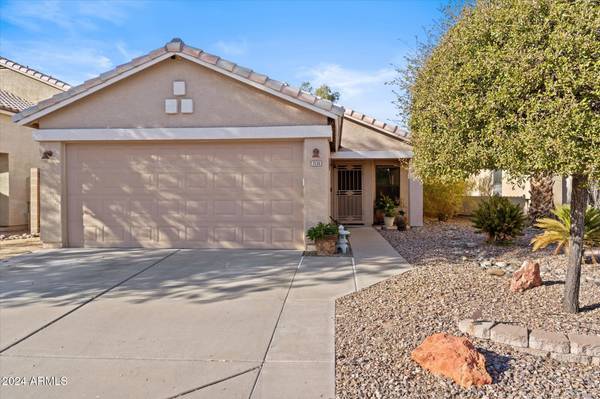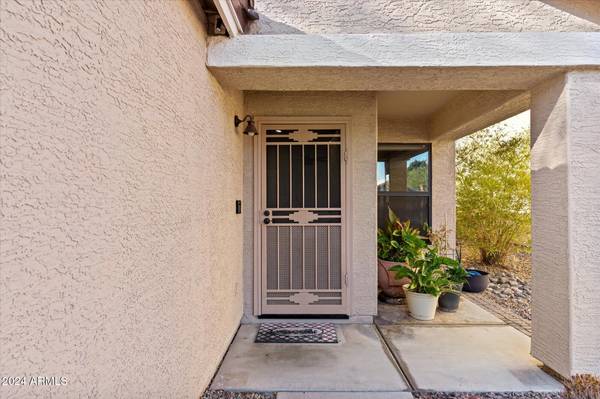2138 E WILLIAMS Drive Phoenix, AZ 85024
UPDATED:
12/29/2024 07:24 PM
Key Details
Property Type Single Family Home
Sub Type Single Family - Detached
Listing Status Active
Purchase Type For Sale
Square Footage 873 sqft
Price per Sqft $486
Subdivision Mountaingate Unit 1
MLS Listing ID 6790507
Style Spanish
Bedrooms 2
HOA Fees $82/qua
HOA Y/N Yes
Originating Board Arizona Regional Multiple Listing Service (ARMLS)
Year Built 1996
Annual Tax Amount $1,424
Tax Year 2024
Lot Size 4,817 Sqft
Acres 0.11
Property Description
Step outside into your private, scenic backyard oasis, complete with a sparkling pool, low-maintenance lush landscaping, and a covered patio with a pergola—perfect for entertaining family and friends year-round. Inside, you'll find beautiful wood laminate flooring throughout and vaulted ceilings that make the home feel even more spacious and airy.
The updated kitchen features refinished cabinets, granite countertops, and a seamless flow perfect for both cooking and entertaining. The bathrooms and lighting have been thoughtfully updated to match the home's modern feel. Additional storage is available with cabinets in the laundry room and garage, ensuring everything has its place.
Located just a short walk from top-rated elementary and junior high schools, this home is also just 2.4 miles west of Pinnacle Peak High School. Enjoy excellent parks, sports fields, and Desert Ridge Marketplace just 4 miles away. Conveniently located 1.5 miles north of the 101 Loop, this home is close to everything you need.
Location
State AZ
County Maricopa
Community Mountaingate Unit 1
Direction Cave Creek Rd & Deer Valley Directions: West on Deer Valley to 22nd Street, North on 22nd St to Donald & West on Donald to 21st Way, North on 21st Way to Williams
Rooms
Other Rooms Great Room
Den/Bedroom Plus 2
Separate Den/Office N
Interior
Interior Features Eat-in Kitchen, Vaulted Ceiling(s), Pantry, Full Bth Master Bdrm, High Speed Internet
Heating Electric
Cooling Refrigeration, Ceiling Fan(s)
Flooring Laminate
Fireplaces Number No Fireplace
Fireplaces Type None
Fireplace No
Window Features Dual Pane
SPA None
Exterior
Exterior Feature Covered Patio(s), Patio
Parking Features Electric Door Opener, RV Gate
Garage Spaces 2.0
Garage Description 2.0
Fence Block
Pool Play Pool, Private
Amenities Available Management
View Mountain(s)
Roof Type Tile
Private Pool Yes
Building
Lot Description Sprinklers In Rear, Sprinklers In Front, Desert Front, Synthetic Grass Back, Natural Desert Front, Auto Timer H2O Back
Story 1
Builder Name Beazer
Sewer Public Sewer
Water City Water
Architectural Style Spanish
Structure Type Covered Patio(s),Patio
New Construction No
Schools
Elementary Schools Boulder Creek Elementary
Middle Schools Pinnacle High School
School District Paradise Valley Unified District
Others
HOA Name Mountaingate HOA
HOA Fee Include Maintenance Grounds
Senior Community No
Tax ID 213-03-494
Ownership Fee Simple
Acceptable Financing Conventional, FHA, VA Loan
Horse Property N
Listing Terms Conventional, FHA, VA Loan

Copyright 2025 Arizona Regional Multiple Listing Service, Inc. All rights reserved.



