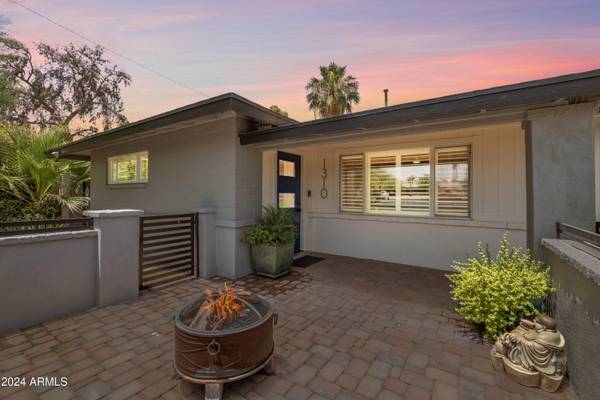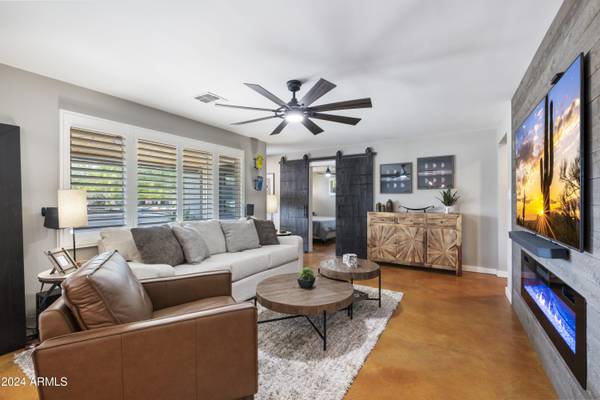1310 W Pasadena Avenue Phoenix, AZ 85013
UPDATED:
12/30/2024 05:36 PM
Key Details
Property Type Single Family Home
Sub Type Single Family - Detached
Listing Status Active
Purchase Type For Sale
Square Footage 1,385 sqft
Price per Sqft $433
Subdivision Chris Gilgians Camelback Village Unit 1
MLS Listing ID 6793490
Style Ranch
Bedrooms 3
HOA Y/N No
Originating Board Arizona Regional Multiple Listing Service (ARMLS)
Year Built 1956
Annual Tax Amount $2,059
Tax Year 2024
Lot Size 7,571 Sqft
Acres 0.17
Property Description
Location
State AZ
County Maricopa
Community Chris Gilgians Camelback Village Unit 1
Direction North on Camelback and west (left) on Pasadena
Rooms
Den/Bedroom Plus 3
Separate Den/Office N
Interior
Interior Features 3/4 Bath Master Bdrm
Heating Electric
Cooling Refrigeration
Flooring Concrete
Fireplaces Type Exterior Fireplace, Free Standing
Fireplace Yes
Window Features Dual Pane
SPA Above Ground
Exterior
Exterior Feature Covered Patio(s), Patio
Carport Spaces 1
Fence Block
Pool None
Community Features Near Bus Stop
Amenities Available None
Roof Type Composition
Private Pool No
Building
Lot Description Sprinklers In Rear, Sprinklers In Front, Desert Back, Desert Front, Synthetic Grass Back
Story 1
Builder Name Unknown
Sewer Public Sewer
Water City Water
Architectural Style Ranch
Structure Type Covered Patio(s),Patio
New Construction No
Schools
Elementary Schools Solano School
Middle Schools Osborn Middle School
High Schools Central High School
School District Phoenix Union High School District
Others
HOA Fee Include No Fees
Senior Community No
Tax ID 156-41-024
Ownership Fee Simple
Acceptable Financing Conventional, FHA, VA Loan
Horse Property N
Listing Terms Conventional, FHA, VA Loan

Copyright 2025 Arizona Regional Multiple Listing Service, Inc. All rights reserved.



