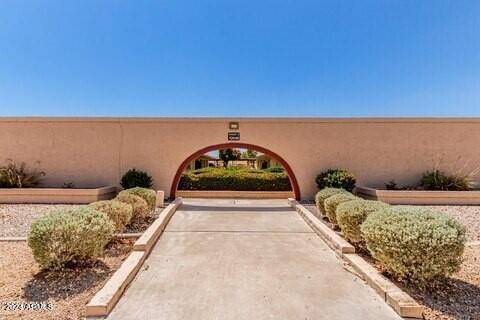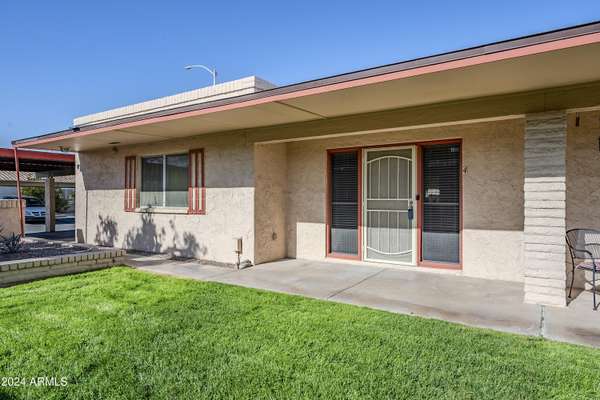12846 N 113th Avenue #4 Youngtown, AZ 85363
UPDATED:
12/15/2024 07:44 AM
Key Details
Property Type Condo
Sub Type Apartment Style/Flat
Listing Status Active
Purchase Type For Sale
Square Footage 1,250 sqft
Price per Sqft $162
Subdivision Spanish Gardens Revised
MLS Listing ID 6786917
Style Ranch
Bedrooms 2
HOA Fees $249/mo
HOA Y/N Yes
Originating Board Arizona Regional Multiple Listing Service (ARMLS)
Year Built 1975
Annual Tax Amount $524
Tax Year 2023
Lot Size 131 Sqft
Property Description
Location
State AZ
County Maricopa
Community Spanish Gardens Revised
Direction From the Grand, South on 111th Ave to Wisconsin Ave. West on Wisconsin to 113th Ave South to 12846 Entrance Unit #4
Rooms
Master Bedroom Downstairs
Den/Bedroom Plus 2
Separate Den/Office N
Interior
Interior Features Master Downstairs, Eat-in Kitchen, 2 Master Baths, Full Bth Master Bdrm
Heating Electric
Cooling Refrigeration
Flooring Tile
Fireplaces Number 1 Fireplace
Fireplaces Type 1 Fireplace, Living Room
Fireplace Yes
SPA None
Exterior
Parking Features Assigned
Carport Spaces 1
Fence None
Pool Fenced, Private
Community Features Community Pool Htd, Community Pool, Clubhouse
Amenities Available Management, Rental OK (See Rmks)
Roof Type Built-Up
Private Pool No
Building
Lot Description Grass Front
Story 1
Builder Name UNK
Sewer Public Sewer
Water City Water
Architectural Style Ranch
New Construction No
Schools
Elementary Schools Peoria Elementary School
Middle Schools Peoria Elementary School
High Schools Peoria High School
School District Peoria Unified School District
Others
HOA Name Spanish Gardens
HOA Fee Include Sewer,Front Yard Maint,Trash,Water
Senior Community No
Tax ID 200-97-104
Ownership Fee Simple
Acceptable Financing Conventional, FHA, VA Loan
Horse Property N
Listing Terms Conventional, FHA, VA Loan

Copyright 2025 Arizona Regional Multiple Listing Service, Inc. All rights reserved.



