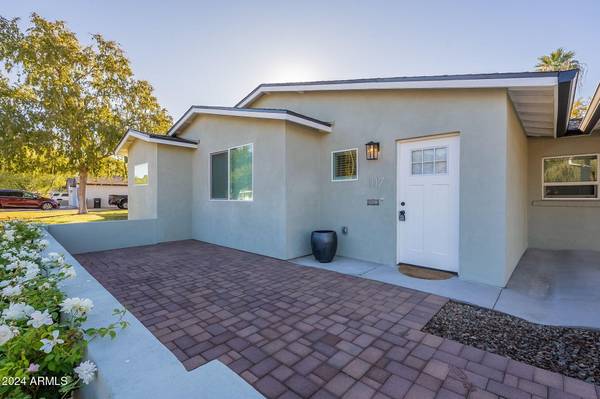1117 E FERN Drive N Phoenix, AZ 85014
UPDATED:
12/19/2024 11:16 PM
Key Details
Property Type Single Family Home
Sub Type Single Family - Detached
Listing Status Pending
Purchase Type For Rent
Square Footage 1,520 sqft
Subdivision Winston Place
MLS Listing ID 6787533
Bedrooms 3
HOA Y/N No
Originating Board Arizona Regional Multiple Listing Service (ARMLS)
Year Built 1948
Lot Size 6,260 Sqft
Acres 0.14
Property Description
Upon arrival you're greeted by lovingly maintained rose bushes, an expansive lawn, double carports, and a delightful patio; perfect for a relaxing morning outdoors.
Inside is a cozy entryway with plenty of storage space, opening to a spacious living room. Heading into the kitchen you'll find a dry bar with a wine cooler, a kitchen peninsula, and endless soft-close cabinet space. Several charming original features of the home have been maintained, including a mail slot, milk door, and a drop-down ironing board space that has been converted into a spice rack!
This primary bedroom is truly a dream come true! Natural light streams through the shutters, extra electrical outlets were installed so you can orient the furniture however you desire, and a huge walk-in closet! The ensuite primary bathroom features a spacious walk-in shower and double vanities, so you'll never run out of cabinet space.
In the backyard you'll find another comfortable patio area, a lush lawn, and a roomy workshop/shed that offers plenty of outdoor storage space.
To magnify functionality and energy efficiency, this home boasts:
* New roof
* New windows
* TWO ACs - both less than 5 years old
* Tankless gas water heater - never run out of hot water again!
* New electrical
* New plumbing
Biweekly landscaping service is included in the base rent. Small pets with owner approval. Tenant is responsible for all utilities.
Refundable Security Deposit = 1 Month Rent
Nonrefundable Refurbishing/Cleaning Fee = $300
Pet Deposit (if applicable) = $300 First Pet + $100 for additional
Location
State AZ
County Maricopa
Community Winston Place
Direction North on 12th Street, West on Fern Drive N to home.
Rooms
Other Rooms Separate Workshop
Den/Bedroom Plus 3
Separate Den/Office N
Interior
Interior Features Double Vanity, Granite Counters
Heating Electric
Cooling Refrigeration, Ceiling Fan(s)
Fireplaces Number No Fireplace
Fireplaces Type None
Furnishings Unfurnished
Fireplace No
Laundry Dryer Included, Inside, Washer Included
Exterior
Exterior Feature Patio, Storage
Carport Spaces 2
Fence Block
Pool None
Roof Type Composition
Private Pool No
Building
Lot Description Grass Front, Grass Back
Story 1
Builder Name UNK
Sewer Public Sewer
Water City Water
Structure Type Patio,Storage
New Construction No
Schools
Elementary Schools Madison Rose Lane School
Middle Schools Madison #1 Middle School
High Schools North High School
School District Phoenix Union High School District
Others
Pets Allowed Lessor Approval
Senior Community No
Tax ID 162-17-063
Horse Property N

Copyright 2025 Arizona Regional Multiple Listing Service, Inc. All rights reserved.



